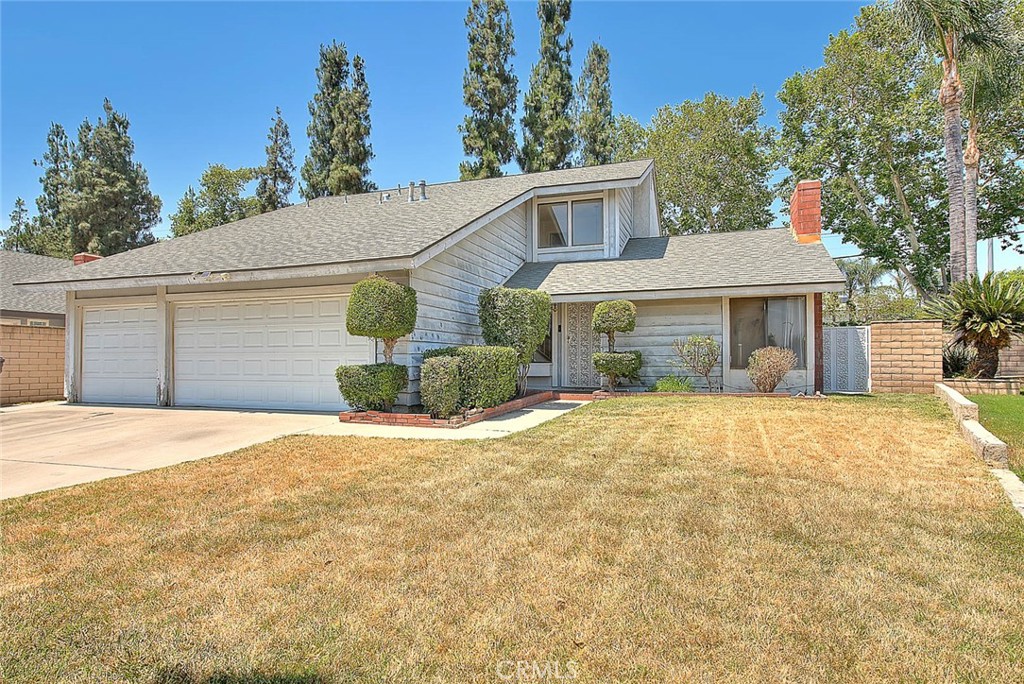1473 E Bermuda Dunes Street

This spacious 4-bedroom, 3-bathroom (including inground swimming pool) home is located in a desirable Ontario neighborhood, full of character and ready for your personal touch. You will appreciate the well-thought-out layout and great bones, it just needs a little TLC to shine. Step into a tiled entry that opens to a bright and airy living room with vaulted ceilings, a cozy brick fireplace, and a formal dining area—perfect for gatherings and entertaining. The kitchen features tile countertops and flooring, and flows into a breakfast nook and generously sized family room. Convenient downstairs bedroom with double doors is located next to a 3/4 guest bathroom, making it ideal for guests or multigenerational living. Upstairs, the spacious primary suite boasts high ceilings, a private vanity area, and an en-suite 3/4 bathroom. There are two additional bedrooms and a full guest bath on the upper level that provide plenty of space for family or home office needs. Outside, the private backyard is a peaceful retreat with mature landscaping, an enclosed patio, and a sparkling pool and spa—ideal for relaxing or enjoying outside time during warm summer days. An oversized driveway leads to a 3-car attached garage with excellent storage potential. Located close to top-rated schools, shopping, dining, and major freeways, this home is an excellent opportunity for those ready to make it their own.
| Price: | $715000 |
|---|---|
| Address: | 1473 E Bermuda Dunes Street |
| City: | Ontario |
| State: | California |
| Zip Code: | 91761 |
| MLS: | CV25132597 |
| Year Built: | 1979 |
| Square Feet: | 1,718 |
| Acres: | 0.185 |
| Lot Square Feet: | 0.185 acres |
| Bedrooms: | 4 |
| Bathrooms: | 3 |
| Half Bathrooms: | 2 |
| clip: | 2408979948 |
|---|---|
| view: | Mountain(s) |
| sewer: | Public Sewer |
| spaYN: | yes |
| levels: | Two |
| taxLot: | 34 |
| viewYN: | yes |
| country: | US |
| garageYN: | yes |
| coolingYN: | yes |
| heatingYN: | yes |
| utilities: | Sewer Connected |
| appliances: | Dishwasher, Disposal, Range Hood |
| directions: | E/Grove S/60 Frwy |
| entryLevel: | 1 |
| possession: | Negotiable |
| commonWalls: | No Common Walls |
| disclosures: | Court Confirmation |
| fireplaceYN: | yes |
| landLeaseYN: | no |
| lotFeatures: | Back Yard, Front Yard |
| lotSizeArea: | 8050 |
| spaFeatures: | In Ground, Private |
| waterSource: | Public |
| doorFeatures: | Double Door Entry |
| garageSpaces: | 3 |
| listingTerms: | Submit |
| lotSizeUnits: | Square Feet |
| parkingTotal: | 3 |
| associationYN: | no |
| entryLocation: | Ground |
| lotSizeSource: | Assessor |
| structureType: | House |
| buyerFinancing: | FHA |
| commonInterest: | None |
| elevationUnits: | Feet |
| livingAreaUnits: | Square Feet |
| parkingFeatures: | Concrete, Door-Multi, Driveway, Garage Faces Front, Garage |
| roadSurfaceType: | Paved |
| yearBuiltSource: | Assessor |
| attachedGarageYN: | yes |
| livingAreaSource: | Assessor |
| roadFrontageType: | City Street |
| fireplaceFeatures: | Living Room |
| leaseConsideredYN: | no |
| mainLevelBedrooms: | 1 |
| propertyCondition: | Repairs Cosmetic |
| architecturalStyle: | Traditional |
| mainLevelBathrooms: | 1 |
| numberOfUnitsTotal: | 1 |
| propertyAttachedYN: | no |
| listAgentStateLicense: | 00615225 |
| customPropertyRoomType: | Entry, Family Room, Kitchen, Living Room, Main Floor Bedroom, Primary Bathroom, Primary Bedroom |
| customPropertyEatingArea: | Area, Dining Ell |
| specialListingConditions: | Probate Listing |
| propertySubTypeAdditional: | Single Family Residence |
| customPropertyDateModified: | 2025-09-13T00:45:41+00:00 |
| customPropertyDpResourceYN: | 1 |
| customPropertyProbateAuthority: | Court Confirmation Not Required |
| customPropertyRoomKitchenFeatures: | Tile Counters |
| customPropertyOriginatingSystemKey: | 374601944 |
| customPropertyRoomBathroomFeatures: | Shower, Shower in Tub, Vanity area |





























































Data services provided by IDX Broker

Listed by: Patrick Wood, DRE #00615225 from HELP-U-SELL PRESTIGE PROP'S