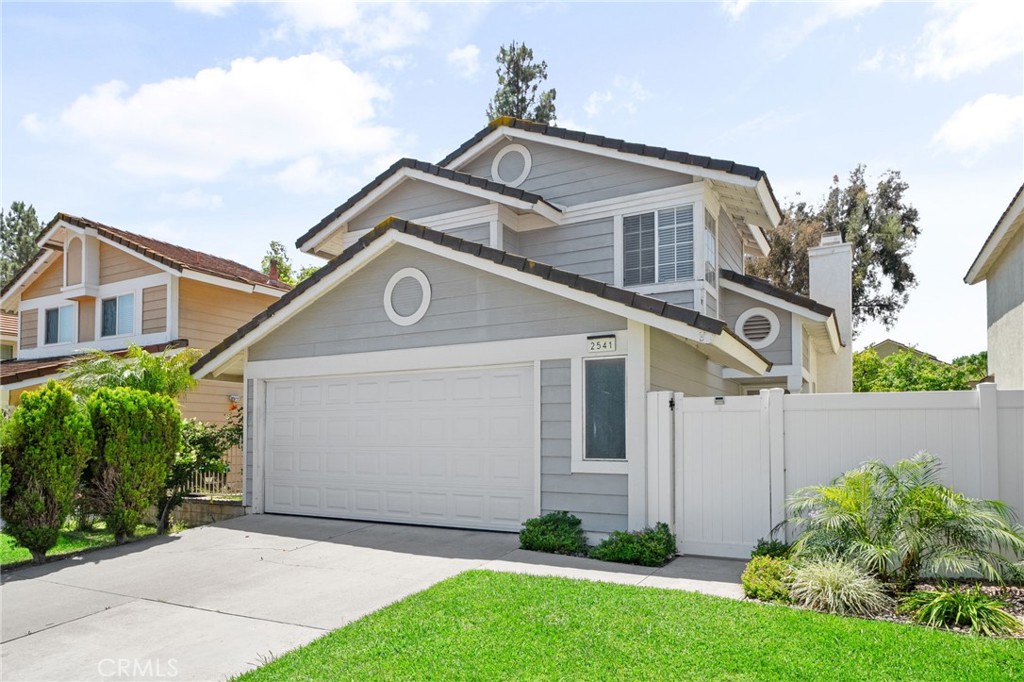2541 Maroon Bell Road

North Chino Hills turn-key property!!! This home features an open floor plan with 3 bedrooms & 2 full bathrooms on the upper level and a downstairs half bathroom and entertaining spaces on the first story, truly move in ready! Freshly painted interior done in neutral tones and water resistant luxury plank vinyl flooring throughout! Looks Great! Dramatic high ceilings as you enter the home showcase an inviting fireplace in the living room, recessed lights and peaceful views to the private backyard. There is a dining area plus bar top dining in the kitchen. The kitchen has been tastefully remodeled with quartz counters, light and bright white cabinetry, stainless appliances (approximately 2 yrs old) including an oversized stainless steel sink & recessed lighting. All the bathrooms have upgraded vanities, plus new sinks, new toilets and stylish new lighting fixtures. The primary bedroom enjoys high ceilings, on-suite bathroom with tub/shower combo, contemporary designed vanity and a walk in closet. Ceiling fans in all the bedrooms are a nice addition as well as mirrored closet doors. There is a front courtyard area as you enter the home and the private backyard boasts a covered patio for outside entertaining and dining. There is a sizable lawn area and recent upgrades including drip system, sprinklers and landscaping. The HOA amenities include a community pool and spa, playground and picnic area. Centrally located just a short drive to Costco, Chino Hills award winning schools, Trader Joes, Ranch 99, Chino Hills wonderful outdoor mall (The Shoppes) that offers a large variety of shopping and dining options. This home is ready to be enjoyed, you will not be disappointed!
| Price: | $875000 |
|---|---|
| Address: | 2541 Maroon Bell Road |
| City: | Chino Hills |
| State: | California |
| Zip Code: | 91709 |
| MLS: | CV25110696 |
| Year Built: | 1987 |
| Square Feet: | 1,284 |
| Acres: | 0.083 |
| Lot Square Feet: | 0.083 acres |
| Bedrooms: | 3 |
| Bathrooms: | 3 |
| Half Bathrooms: | 1 |
| clip: | 5076989005 |
|---|---|
| view: | Hills |
| sewer: | Public Sewer |
| spaYN: | yes |
| levels: | Two |
| taxLot: | 20 |
| viewYN: | yes |
| country: | US |
| garageYN: | yes |
| coolingYN: | yes |
| heatingYN: | yes |
| utilities: | Sewer Connected |
| appliances: | Dishwasher, Gas Oven, Gas Range, Microwave |
| directions: | W/Peyton DR N/Chino Ave |
| entryLevel: | 1 |
| highSchool: | Ayala |
| possession: | Negotiable |
| commonWalls: | No Common Walls |
| disclosures: | Covenants/Restrictions Disclosure, HOA Disclosure |
| fireplaceYN: | yes |
| landLeaseYN: | no |
| lotFeatures: | Back Yard, Front Yard |
| lotSizeArea: | 3610 |
| spaFeatures: | Association, In Ground |
| waterSource: | Public |
| garageSpaces: | 2 |
| listingTerms: | Submit |
| lotSizeUnits: | Square Feet |
| parkingTotal: | 2 |
| associationYN: | yes |
| entryLocation: | Ground |
| lotSizeSource: | Assessor |
| structureType: | House |
| buyerFinancing: | Cash to New Loan |
| commonInterest: | Planned Development |
| elevationUnits: | Feet |
| associationName: | Somerset The Cottages |
| livingAreaUnits: | Square Feet |
| parkingFeatures: | Concrete, Door-Multi, Driveway, Garage Faces Front, Garage |
| roadSurfaceType: | Paved |
| yearBuiltSource: | Assessor |
| attachedGarageYN: | yes |
| elementarySchool: | Eagle Canyon |
| livingAreaSource: | Assessor |
| fireplaceFeatures: | Living Room |
| leaseConsideredYN: | no |
| propertyCondition: | Updated/Remodeled, Turnkey |
| architecturalStyle: | Traditional |
| mainLevelBathrooms: | 1 |
| numberOfUnitsTotal: | 1 |
| propertyAttachedYN: | no |
| middleOrJuniorSchool: | Canyon Hills |
| listAgentStateLicense: | 00615225 |
| virtualTourUrlBranded: | https://listings.adamvanphoto.com/videos/01970092-41ed-7388-b618-e1037de7061b |
| customPropertyRoomType: | All Bedrooms Up, Kitchen, Living Room, Primary Bathroom, Primary Bedroom, Walk-In Closet |
| associationFeeFrequency: | Monthly |
| customPropertyEatingArea: | Breakfast Counter / Bar, Dining Ell |
| numberOfUnitsInCommunity: | 1 |
| specialListingConditions: | Standard |
| propertySubTypeAdditional: | Single Family Residence |
| customPropertyDateModified: | 2025-07-19T16:15:18+00:00 |
| customPropertyRoomKitchenFeatures: | Quartz Counters, Remodeled Kitchen |
| customPropertyOriginatingSystemKey: | 374467152 |
| customPropertyRoomBathroomFeatures: | Bathtub, Shower in Tub, Exhaust fan(s), Soaking Tub, Upgraded |

Data services provided by IDX Broker

Listed by: Patrick Wood, DRE #00615225 from HELP-U-SELL PRESTIGE PROP'S