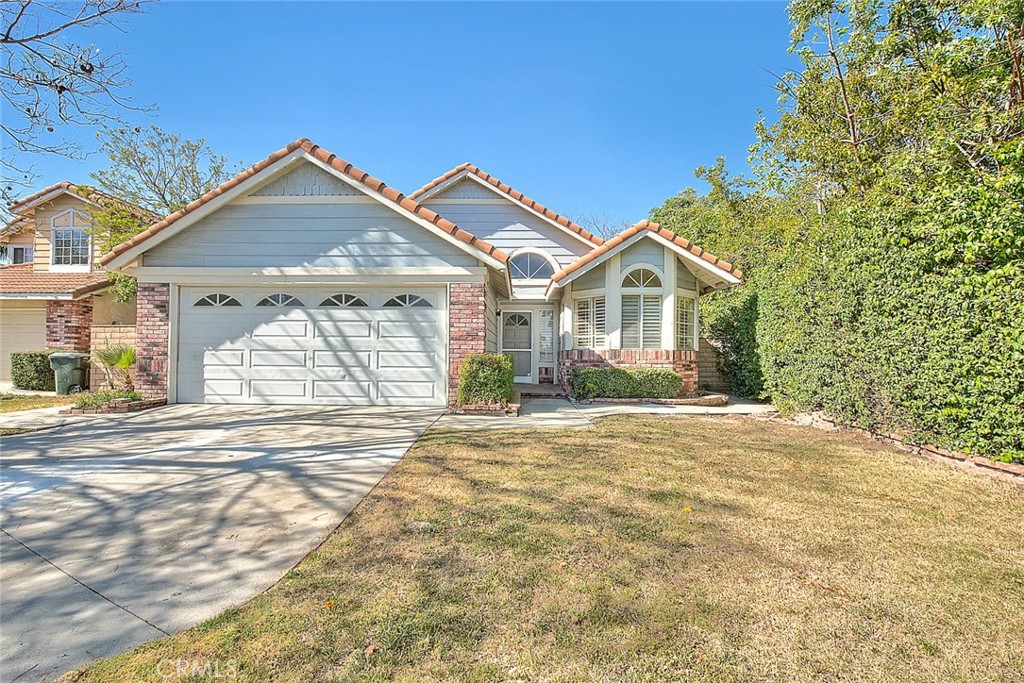11890 Mount Everett Court

SINGLE story home located in Rancho Cucamonga in a desirable cul-de-sac location in the Vintage Highlands development. Great potential!! Appealing floorplan features 3 bedrooms and 2 full bathrooms, formal living and dining area, kitchen with breakfast nook and attached 2 car garage with direct access to the interior. High ceilings create a spacious and open feel to the home as you enter the main living space which enjoys an inviting fireplace. Primary bedroom has high ceilings and skylights that allow for natural light. The home is north of the 210 freeway and is in one of the best school districts in the areas: Etiwanda School District. Within walking distance of Caryn Elementary. Day Creek Middle School and Los Osos High are a big plus for local area students. Backyard is sizeable and private, waiting for someone to create an outdoor design to enjoy with friends and family. Nearby to Victoria Gardens Shopping Mall with its unique outdoor layout that offers an abundance of shopping, dining choices and movie options for those who enjoy the theater experience, as well as The Lewis Family Playhouse for live performances. Chaffey College and Ontario International Airport are a short drive away. Location, location! A home ready for its next owner who is ready to create a new aesthetic.
| Price: | $699800 |
|---|---|
| Address: | 11890 Mount Everett Court |
| City: | Rancho Cucamonga |
| State: | California |
| Zip Code: | 91737 |
| MLS: | CV25089119 |
| Year Built: | 1988 |
| Square Feet: | 1,302 |
| Acres: | 0.119 |
| Lot Square Feet: | 0.119 acres |
| Bedrooms: | 3 |
| Bathrooms: | 2 |
| clip: | 1492373648 |
|---|---|
| view: | None |
| sewer: | Public Sewer |
| spaYN: | no |
| levels: | One |
| taxLot: | 56 |
| viewYN: | no |
| country: | US |
| garageYN: | yes |
| coolingYN: | yes |
| heatingYN: | yes |
| utilities: | Sewer Connected |
| appliances: | Dishwasher, Disposal, Gas Oven, Gas Range |
| directions: | N/210 Fry W/Daycreek E/Milliken |
| entryLevel: | 1 |
| highSchool: | Los Osos |
| possession: | Negotiable |
| commonWalls: | No Common Walls |
| disclosures: | Court Confirmation |
| fireplaceYN: | yes |
| landLeaseYN: | no |
| lotFeatures: | Back Yard, Cul-De-Sac, Front Yard |
| lotSizeArea: | 5200 |
| spaFeatures: | None |
| waterSource: | Public |
| garageSpaces: | 2 |
| listingTerms: | Submit |
| lotSizeUnits: | Square Feet |
| parkingTotal: | 2 |
| associationYN: | no |
| entryLocation: | Ground |
| lotSizeSource: | Assessor |
| structureType: | House |
| buyerFinancing: | Conventional |
| commonInterest: | None |
| elevationUnits: | Feet |
| windowFeatures: | Garden Window(s), Plantation Shutters |
| livingAreaUnits: | Square Feet |
| parkingFeatures: | Concrete, Door-Multi, Driveway, Garage |
| roadSurfaceType: | Paved |
| yearBuiltSource: | Assessor |
| attachedGarageYN: | yes |
| elementarySchool: | Caryn |
| livingAreaSource: | Assessor |
| fireplaceFeatures: | Living Room |
| leaseConsideredYN: | no |
| mainLevelBedrooms: | 3 |
| architecturalStyle: | Traditional |
| mainLevelBathrooms: | 2 |
| numberOfUnitsTotal: | 1 |
| propertyAttachedYN: | no |
| middleOrJuniorSchool: | Day Creek |
| listAgentStateLicense: | 00615225 |
| customPropertyRoomType: | Entry, Kitchen, Living Room, Main Floor Bedroom, Main Floor Primary Bedroom, Primary Bathroom, Primary Bedroom, Primary Suite |
| customPropertyEatingArea: | Breakfast Nook, Dining Ell |
| specialListingConditions: | Third Party Approval, Probate Listing |
| propertySubTypeAdditional: | Single Family Residence |
| customPropertyDateModified: | 2025-07-16T02:34:03+00:00 |
| customPropertyDpResourceYN: | 1 |
| customPropertyProbateAuthority: | Court Confirmation Required |
| customPropertyRoomKitchenFeatures: | Tile Counters |
| customPropertyOriginatingSystemKey: | 374297973 |
| customPropertyRoomBathroomFeatures: | Bathtub, Double Sinks in Primary Bath |











































Data services provided by IDX Broker

Listed by: Patrick Wood, DRE #00615225 from HELP-U-SELL PRESTIGE PROP'S