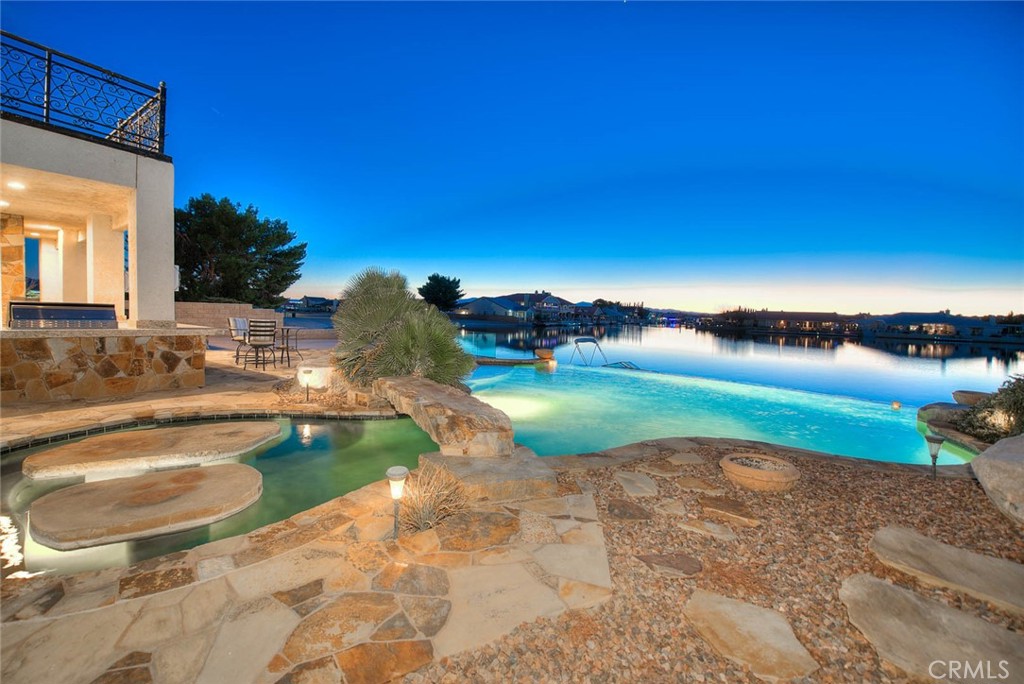27008 Reef Lane

STUNNING LAKEFRONT PROPERTY!!! CUSTOM home featuring an impressive 5136 of interior living space. (per tax roll) Silver Lakes Community is an oasis for those seeking a tranquil living experience away from the crowds. BREATHTAKING views of the lake are enjoyed from the dramatic infinity pool & backyard that showcases extensive flagstone decking. Huge picture windows & multiple balconies provide a unique view of the surrounding beauty. A private cul-de-sac location with no other homes currently on either side. Gated entry to the expansive driveway, RV parking options & 3 car garage. Extensive upgraded interior details include: beautiful shelving & display options, wainscoting, wrought iron features, leaded glass accenting in windows & doors + more. Double door entry leads to the formal living room, currently used as a billiard room but would also be a FABULOUS library/office. The family room has soaring ceilings, a dramatic fireplace, large picture windows that bring generous natural light and allow for the gorgeous lake views. The gourmet kitchen boasts 2 separate islands, both with sinks and dishwashers, & has an abundance of storage and counter space. High end appliances including a sub zero frig, oversized range and walk in pantry. Formal dining area faces the backyard and lake views. This well thought out floor plan has 2 downstairs bedrooms, each with on-suite bathrooms plus a powder room. Double doors with decorative leaded glass lead to the sumptuous primary suite. A fantastic place for a private retreat with a cozy fireplace for relaxation and a private balcony leading to the spectacular backyard/lake views. The on-suite bathroom is IMPRESSIVE, extremely spacious with an oversized walk in closet, separated walk in shower, soaking tub and mosaic floor detailing. There are 2 other bedrooms upstairs both with on-suite bathrooms. An oversized loft provides another recreational space in this fantastic floorplan! The backyard is AMAZING, lake views that are pretty by day and night, flagstone decking w/resort style infinity pool with bridge, shallow reef, firepit area, separate inground spa & so much space to entertain! Built in barbecue island provides for wonderful outdoor dining space & cooking area. PLUS A PRIVATE DOCK! The Silver Lakes Community offers Golfing, 2 lakes, fishing, horse amenities, tennis courts, clubhouse, tennis courts, fitness room, bocce ball & pickle ball! HOA pool & spa, kayaking & paddle boarding. Shop & dine within the community!
| Price: | $950,000 |
|---|---|
| Address: | 27008 Reef Lane |
| City: | Helendale |
| State: | California |
| Zip Code: | 92342 |
| MLS: | CV25008137 |
| Year Built: | 2008 |
| Square Feet: | 5,136 |
| Acres: | 0.347 |
| Lot Square Feet: | 0.347 acres |
| Bedrooms: | 5 |
| Bathrooms: | 6 |
| Half Bathrooms: | 1 |
| clip: | 2314316910 |
|---|---|
| view: | Lake |
| sewer: | Public Sewer |
| spaYN: | yes |
| levels: | Two |
| taxLot: | 4 |
| viewYN: | yes |
| country: | US |
| garageYN: | yes |
| coolingYN: | yes |
| heatingYN: | yes |
| appliances: | 6 Burner Stove, Dishwasher, Gas Cooktop, Gas Oven, Gas Range, Microwave, Refrigerator, Range Hood, Water Heater |
| directions: | S/Helendale Rd, E/Vista to Lakeview |
| entryLevel: | 1 |
| possession: | Negotiable |
| commonWalls: | No Common Walls |
| disclosures: | Covenants/Restrictions Disclosure, HOA Disclosure |
| fireplaceYN: | yes |
| landLeaseYN: | no |
| lotFeatures: | Back Yard, Cul-De-Sac, Front Yard |
| lotSizeArea: | 15109 |
| spaFeatures: | Private |
| waterSource: | Public |
| doorFeatures: | Double Door Entry |
| garageSpaces: | 3 |
| listingTerms: | Cash, Cash to New Loan, Conventional, Submit |
| lotSizeUnits: | Square Feet |
| parkingTotal: | 3 |
| associationYN: | yes |
| entryLocation: | ground |
| lotSizeSource: | Assessor |
| structureType: | House |
| commonInterest: | Planned Development |
| elevationUnits: | Feet |
| associationName: | Silver Lakes Assoc |
| livingAreaUnits: | Square Feet |
| parkingFeatures: | Boat, Direct Access, Driveway, Garage, RV Access/Parking |
| yearBuiltSource: | Assessor |
| attachedGarageYN: | yes |
| exteriorFeatures: | Barbecue, Dock |
| livingAreaSource: | Assessor |
| fireplaceFeatures: | Family Room, Primary Bedroom, See Remarks |
| leaseConsideredYN: | no |
| mainLevelBedrooms: | 2 |
| propertyCondition: | Turnkey |
| architecturalStyle: | Custom |
| mainLevelBathrooms: | 2 |
| numberOfUnitsTotal: | 1 |
| propertyAttachedYN: | no |
| listAgentStateLicense: | 00615225 |
| customPropertyRoomType: | Bonus Room, Entry, Family Room, Foyer, Great Room, Kitchen, Laundry, Library, Living Room, Loft, Main Floor Bedroom, Primary Bathroom, Primary Suite, See Remarks, Separate Family Room, Walk-In Closet, Walk-In Pantry |
| associationFeeFrequency: | Monthly |
| customPropertyEatingArea: | Area, Breakfast Counter / Bar, Breakfast Nook, See Remarks |
| specialListingConditions: | Standard |
| propertySubTypeAdditional: | Single Family Residence |
| customPropertyDateModified: | 2025-07-23T23:12:35+00:00 |
| customPropertyRoomKitchenFeatures: | Granite Counters, Kitchen Island, Kitchen Open to Family Room, Walk-In Pantry |
| customPropertyOriginatingSystemKey: | 373812804 |
| customPropertyRoomBathroomFeatures: | Bathtub, Shower, Closet in bathroom, Double sinks in bath(s), Double Sinks in Primary Bath, Exhaust fan(s), Jetted Tub, Soaking Tub, Upgraded, Vanity area, Walk-in shower |











































































Data services provided by IDX Broker

Listed by: Patrick Wood, DRE #00615225 from HELP-U-SELL PRESTIGE PROP'S